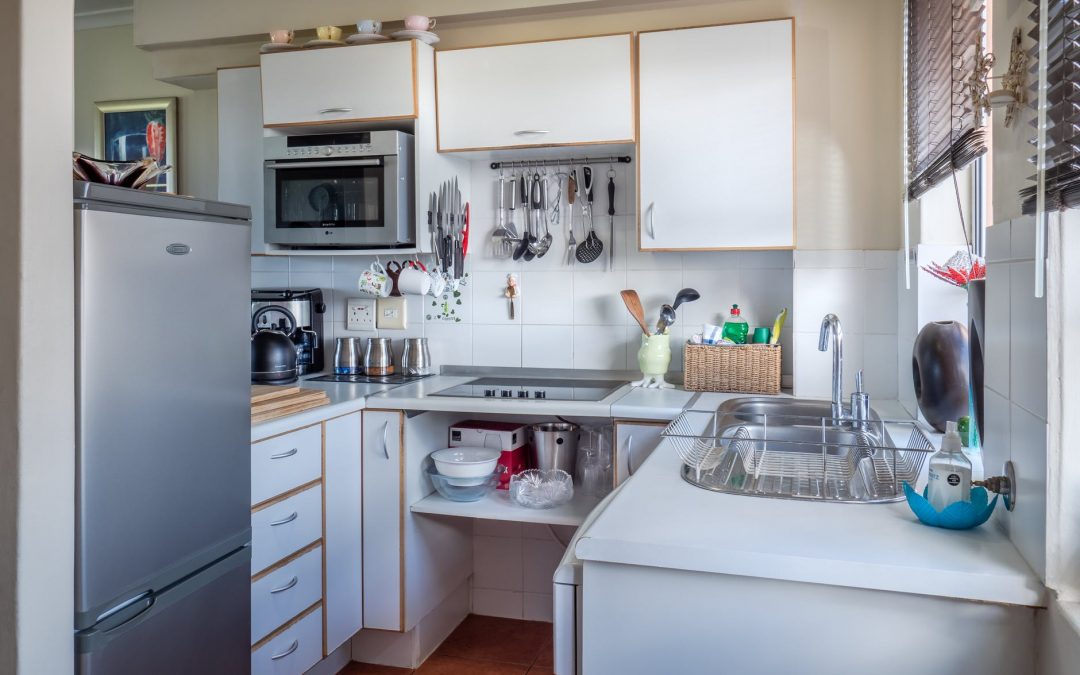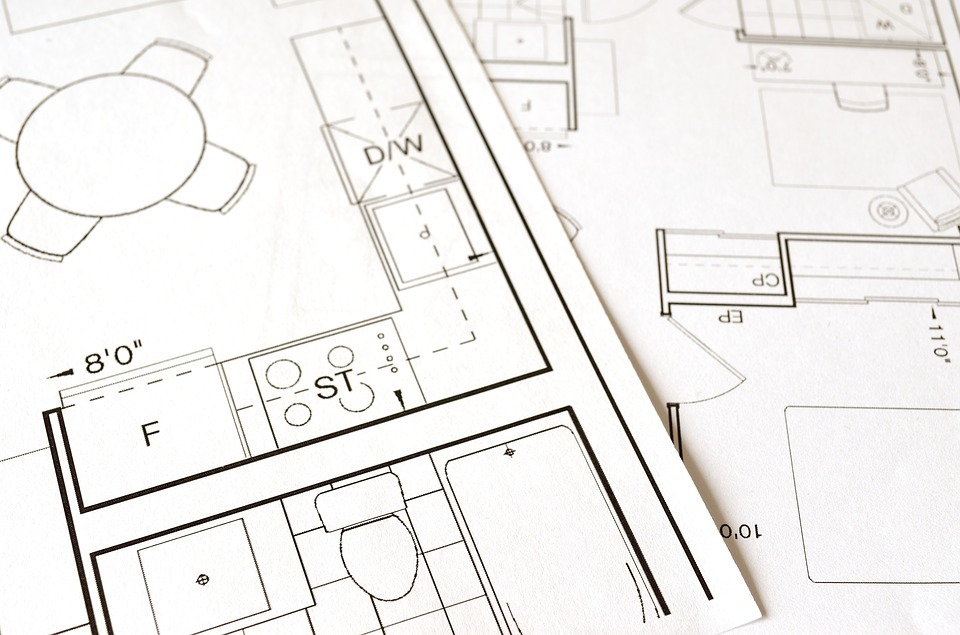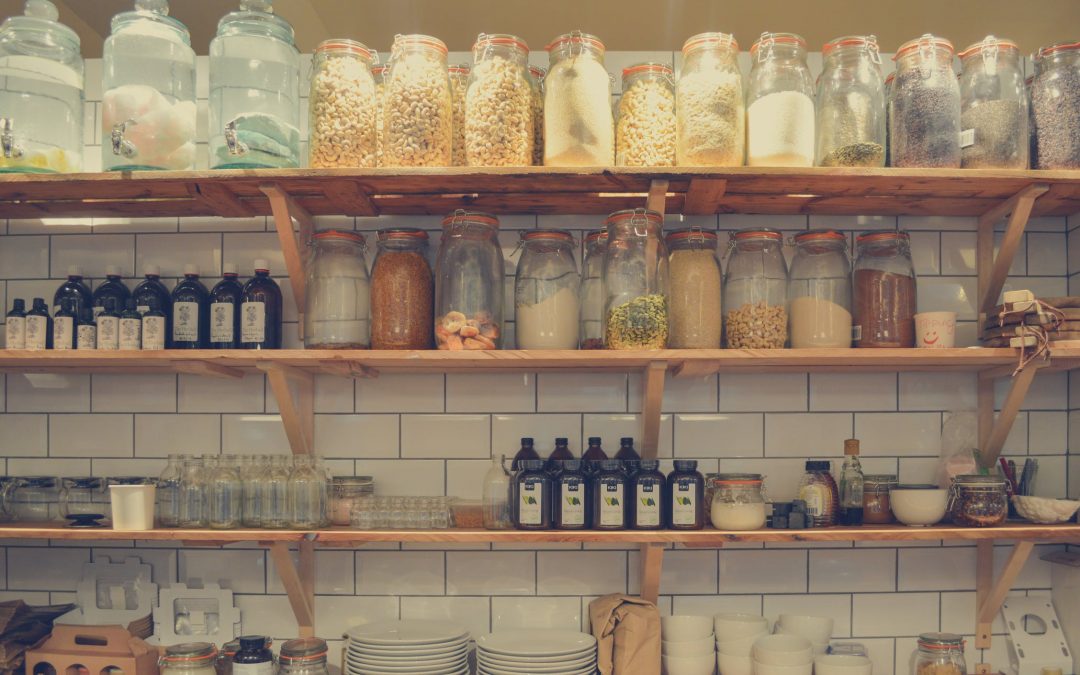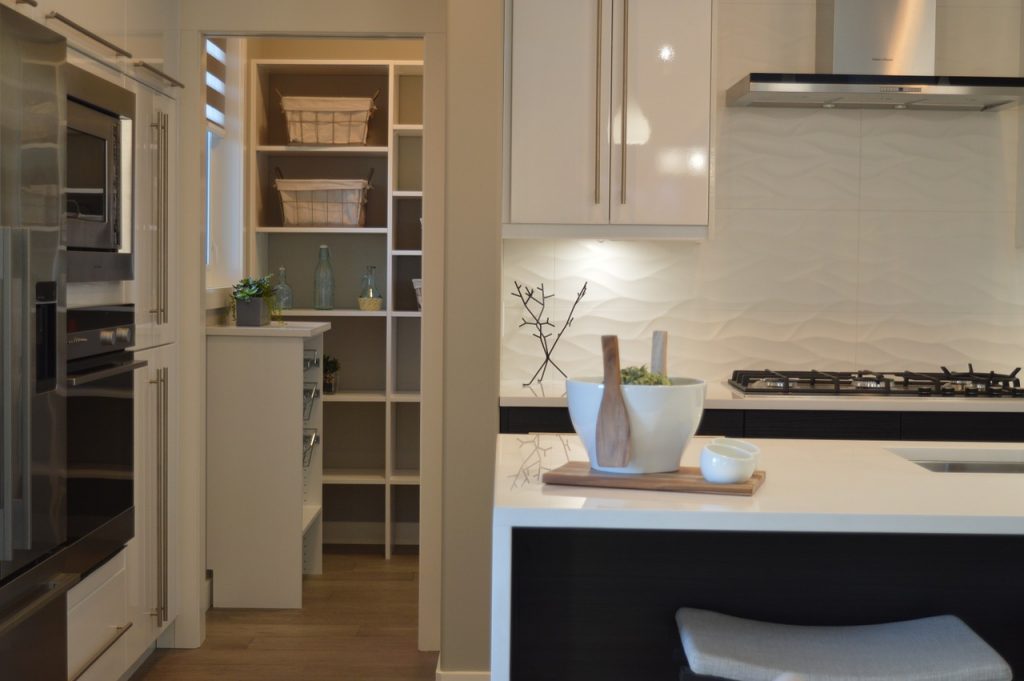
by Nancy Boudreau | Jun 16, 2020 | Kitchens
With the coronavirus pandemic forcing everyone to self-quarantine or practice social distancing, we’re spending more time at home. With more time in the kitchen, bathroom, and other areas, we are likely to notice problems, particularly spacing issues.
Nuenza Design Studio—formerly known as Cuisines Nuenza—has prepared a list of innovative ways to optimize on space when you have a small kitchen.
#1 – A Backsplash with Functionality
This idea originates from an upcycling mindset. When you have too much clutter on your counters, it’s time to head to the walls to make space. A stainless steel pegboard can act as a backsplash to protect your wall while giving you the ability to hang utensils and shelves.

#2 – A Folding Dining Table
How many bruises do you have on your hips and legs from running into your oversized dining table? Replace it with a folding table that’s attached to the wall. It’s out of the way when not in use and provides more flow that perfectly complements a small kitchen. It can be used as a dining table, extra prep space, and a desk.
#3 – Cabinet Layouts
This will require you to really think about how you personally use your kitchen. If it’s U-shaped, it may be worth replacing some of your cabinets with ones that are half the size.This way, you can put taller items together without them falling over and making a mess.
Additionally, think about how often you have to organize your cabinets. If you replace them with drawers, it’d be easier to gain access to items at the far back while keeping everything tidy.
#4 – Unconventional Shelving
“Don’t cut corners” is sound advice for people optimizing on space. Corner shelving can be the answer to cleaner countertops. Stacked dishes and vertical objects, such as vases and canisters, can find a place on corner shelves while still looking tidy.
#5 – Seat Cabinets
A breakfast nook is more than aesthetically pleasing. If your kitchen has built-in seating or you’re thinking about putting it in, take advantage of the space underneath to store pantry items and cookware.
#6 – Magnets
A knife block is bulky and takes up room. An alternative is a magnetic knife bar that will hold all of your essential metal tools out of the way in a professionally organized look. Just make sure to keep your electronic devices at a distance!

#7 – Baskets
Whether you store items on the top shelf or in your cabinets, they can fall down and break. Using wire baskets will keep your jars and bottles grouped together, making your search easier and your kitchen neater. Moreover, a wired basket lets you see all of the items from a distance, saving you a trip up the ladder.
#8 – Undersides
The space under shelves is often overlooked. You can attach hooks to hang tea cups with the rest of the dishware nearby. If you have mason jars on your counter, you can attach the lids to the underside of a shelf and screw in the jar. Voilà! You now have a clear counter!
Get Creative with Nuenza Design!
Want more ideas? Check out our portfolio!
Our team at Nuenza Design wishes you well during this troubling time. We are always here for you, ready with suggestions to make your space feel like home. Call us at (514) 400-2579, or fill out our online form.
Remember to wash your hands and stay safe!

by Nancy Boudreau | May 1, 2020 | Kitchens
We know you’re anxious to roll up your sleeves and get to work, but your Montreal kitchen renovation needs to be planned out before Demolition Day.
There are many aspects to consider, from the colours to the materials to the layout. You want to minimize problems and maximize your efforts. We’ve prepared some questions that will have you go into your renovation with a clearer outlook.
1) Why Are You Renovating Your Kitchen?
If you’re selling your home, gutting your Montreal kitchen is probably not the best way to spend your money. Potential buyers will be looking at the more important aspects of your home, such as the roof, foundation, windows, plumbing and wiring. Look into what’s absolutely necessary in terms of repairs, and nothing more if you’re selling.

2) What Do I Want to Accomplish with This Renovation?
Whether you’ve recently moved into your home or you’ve put up with a subpar kitchen for years, chances are that you’re finally renovating for more than one reason.
Take a deep breath and consider all of your kitchen’s aspects with these big questions:
- Does the kitchen need to be larger to accommodate your big family?
- Is this a room that you spend a lot of time in?
- Is cooking something you love and want to do more of?
- Do you need the fanciest high-tech appliances on the market?
- Should this space be kid-friendly?
- What changes are non negotiable, and which ones can you compromise on?
Kitchen renovations require a thought-out plan that accomplishes your goals. You need to devise a layout that provides the maximum amount of space, seating, and lighting.
3) Which Trends Do You Want in Your Kitchen?
You’ve looked at a lot of magazines and watched a myriad of home renovation shows, noting all of the latest 2020 designs:
- Open shelving
- Sustainable materials
- Two-toned cabinets
- Open-face pantries
- Handleless cabinets
But embracing too many trends will leave you feeling frustrated because the designs don’t fit in with your lifestyle and preferences. It’s essential to never incorporate trends into your kitchen for the sake of it.
Think about your preferences and day-to-day routine. Can you stand to look at open shelving or an open-face pantry? Remember that it will become disorganized. Can you tolerate handleless cabinets or are you too used to reaching out for the handle? Make a list of what you want in your new kitchen and imagine how life would be with these new kitchen designs. Better yet, reach out to a company that specializes in customizing kitchen renos, one you can trust. Getting their input might be the best possible investment of your time.

4) Have You Hired a Trustworthy Contractor or Company?
You’re hiring someone to come into your home—your sanctuary—and improve it. You don’t want some run-of-the-mill person who boasts about renovating their kitchen themselves. Hiring the wrong person is not only a waste of time and money, but it can be a traumatic experience, since that person may have come into your home and taken advantage of you.
Researching contractors and companies, conducting interviews, reviewing testimonials, and looking into references are all part of your due diligence. You’re renovating your kitchen to make it better, so go the extra mile and hire a reputable company.
5) Should You Call in a Professional?
Renovating isn’t everyone’s cup of tea, especially if you have a family to take care of, errands to do, and a 9-to-5 job. Cuisines Nuenza will give you peace of mind and work with you from the conception to the finishing touches. Our services guarantee a flawless new kitchen that’s ready to cater to your every need. Contact us today for a free consultation!

by Nancy Boudreau | Apr 22, 2020 | Kitchens
A well-designed kitchen is only as good as the sum of its parts, and that means having to consider every component, down to your storage. Your pantry might be small and inefficient now, but it doesn’t have to be!
So how do you plan out the perfect pantry? Let Cuisines Nuenza be your guide through all of the dos and don’ts of great walk-in pantry design. Get familiar with what makes a perfectly-designed walk-in pantry, and then start researching ideas for your next kitchen renovation project!
The Benefits of a Walk-In Pantry
Walk-in pantries are a great addition to any home, and if properly planned, can be the backbone of your dream kitchen. In fact, the advantages they provide make installing a walk-in pantry a real no-brainer!
The most obvious benefit to a walk-in pantry is its storage capacity. While bigger isn’t always better, a lack of storage space is often the biggest complaint that people have about their kitchens. With floor-to-ceiling shelving, walk-in pantries are perfect for storing not just food, but also cookbooks, pots and pans, and even larger appliances like mixers and coffee machines—those tend to be real hogs when it comes to kitchen counter real estate.
The added space provided by walk-in pantries also makes them much easier to keep organized. They give you the room to dedicate entire sections to your oils and spices, and can easily fit baskets that allow you to tidily store your non-refrigerated fruits and vegetables. By keeping everything viewable, a well-designed walk-in pantry helps restore order to the chaotic mess happening in your current kitchen.

What to Consider When Designing a Walk-In Pantry
While a walk-in pantry does give you more space to work with than other pantry solutions, good planning is required in order to get the most value out of that space. The three most important factors to keep in mind are visibility, accessibility and convenience.
- Visibility: Can all of the items in your pantry be seen at a glance, and are they organized in a way that makes things easy to locate?
- Accessibility: Can you easily reach every item in your pantry without having to dig through or reorganize things every time?
- Convenience: Is your pantry located close enough to the main areas of food preparation?
By carefully considering these factors when planning out your pantry, you’ll get the most out of your space, and you can ensure that your kitchen area is working for you, rather than the other way around.
The Most Important Elements of a Well-Designed Walk-In Pantry
1. Location, Location, Location
Aesthetically speaking, it’s more pleasing to the eye to have the fridge and the pantry at opposite ends of the kitchen, as it balances out the bulkiest parts of the room. But from a practical standpoint, it can be a nightmare, forcing you to make multiple trips to each side of the room when gathering ingredients.
For this reason, it’s practical to try and keep your cold storage as near as possible to your dry storage. Good kitchen design is all about well-thought-out location planning and minimizing travel. Try to keep your pantry and fridge within three steps of where food is prepared
Also, try to be mindful of the areas where you and your family relax and spend downtime. A well-located pantry means less traffic through the busiest part of the kitchen whenever someone wants to grab a snack.
2. Walking Down the Aisle
When planning the layout of your walk-in pantry, it can be tempting to prioritize storage space over walking and standing space. After all, you have so many things to fit in there! But this is a common mistake, and many people only realize it too late, usually as soon as they bring in the first bunch of groceries to unload.
42” should be the minimum width you consider for the aisle of your walk-in pantry. If you’d like two people to be able to pass each other without having to turn sideways, opt for 48” instead. And if you’re concerned about ensuring your pantry is safely accessible by wheelchair, plan for a 60”-wide aisle.
3. Shelf Improvement
Another common mistake in pantry design is unpractical shelving. Once again, the temptation to maximize storage space can easily lead to a scenario where your shelves are too deep, and both visibility and accessibility are compromised. Fortunately, it’s a problem that’s a lot easier to avoid than it is to fix after your pantry is built.
Make sure your pantry shelves will be no deeper than 16”, and 14” is preferable. You can go as shallow as 10” for general storage, and all the way down to 6” for shelves that will be used only for bottles and cans.
Keep in mind that any shelving above eye level will need to be shallower, otherwise you won’t be able to see what is stored in the back of them. A good rule of thumb is to make each successive shelf above eye level 2” shallower than the one below it.
4. Let There Be Lighting!
It will come as no surprise to you that one of the most important components of pantry visibility is lighting. However, it is still one of the most overlooked areas of pantry design.
You can’t find what you can’t see. LED light strips are very useful in helping to illuminate shelf contents while not taking up valuable space. Just be sure not to place above eye level.
Cuisines Nuenza Can Help Make Your Kitchen Dreams Come True
As you can see, the perfect walk-in pantry starts with good planning. The experts at Cuisines Nuenza have the knowledge and the experience to help turn your kitchen renovation dream into a reality.
So stop putting off your plans of having a beautiful walk-in pantry! Contact them today and get started building the kitchen you’ve always wanted.








