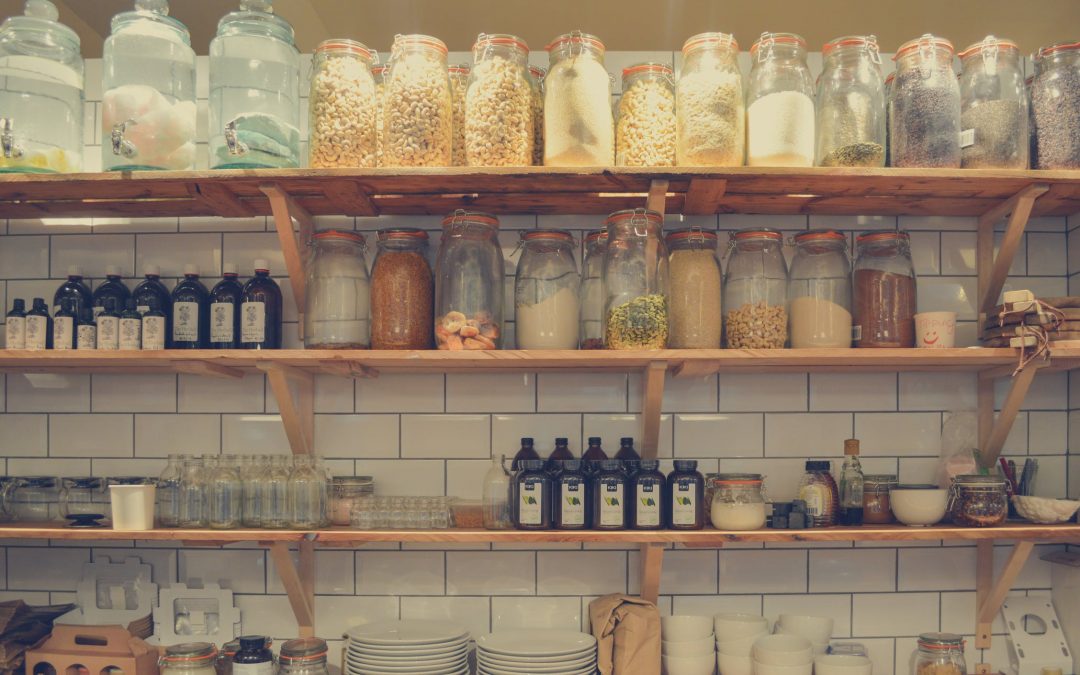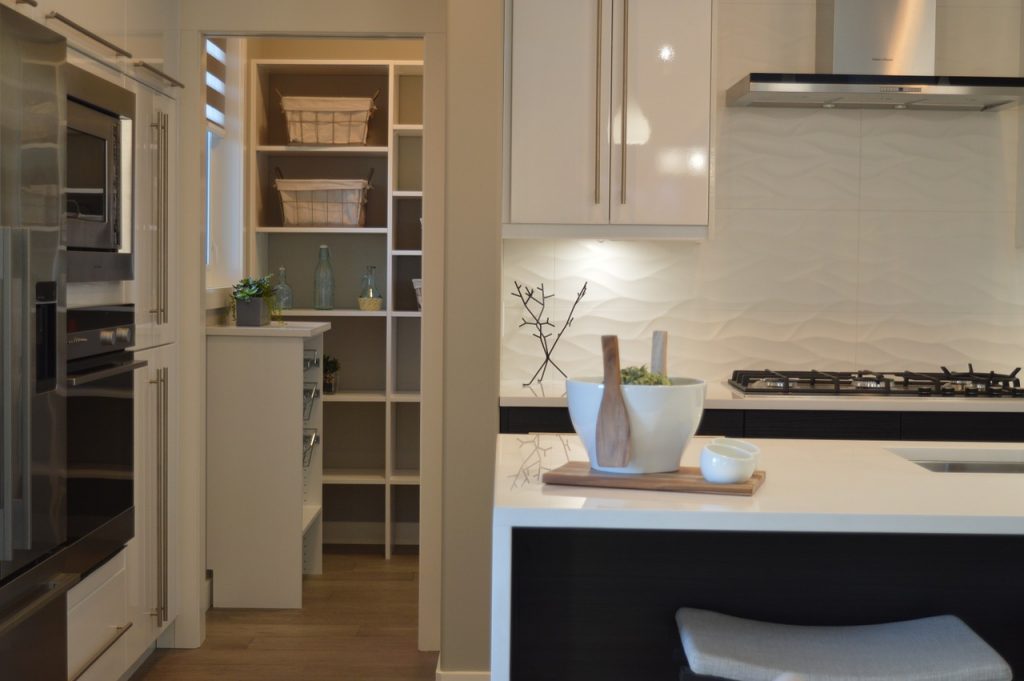A well-designed kitchen is only as good as the sum of its parts, and that means having to consider every component, down to your storage. Your pantry might be small and inefficient now, but it doesn’t have to be!
So how do you plan out the perfect pantry? Let Cuisines Nuenza be your guide through all of the dos and don’ts of great walk-in pantry design. Get familiar with what makes a perfectly-designed walk-in pantry, and then start researching ideas for your next kitchen renovation project!
The Benefits of a Walk-In Pantry
Walk-in pantries are a great addition to any home, and if properly planned, can be the backbone of your dream kitchen. In fact, the advantages they provide make installing a walk-in pantry a real no-brainer!
The most obvious benefit to a walk-in pantry is its storage capacity. While bigger isn’t always better, a lack of storage space is often the biggest complaint that people have about their kitchens. With floor-to-ceiling shelving, walk-in pantries are perfect for storing not just food, but also cookbooks, pots and pans, and even larger appliances like mixers and coffee machines—those tend to be real hogs when it comes to kitchen counter real estate.
The added space provided by walk-in pantries also makes them much easier to keep organized. They give you the room to dedicate entire sections to your oils and spices, and can easily fit baskets that allow you to tidily store your non-refrigerated fruits and vegetables. By keeping everything viewable, a well-designed walk-in pantry helps restore order to the chaotic mess happening in your current kitchen.
What to Consider When Designing a Walk-In Pantry
While a walk-in pantry does give you more space to work with than other pantry solutions, good planning is required in order to get the most value out of that space. The three most important factors to keep in mind are visibility, accessibility and convenience.
- Visibility: Can all of the items in your pantry be seen at a glance, and are they organized in a way that makes things easy to locate?
- Accessibility: Can you easily reach every item in your pantry without having to dig through or reorganize things every time?
- Convenience: Is your pantry located close enough to the main areas of food preparation?
By carefully considering these factors when planning out your pantry, you’ll get the most out of your space, and you can ensure that your kitchen area is working for you, rather than the other way around.
The Most Important Elements of a Well-Designed Walk-In Pantry
1. Location, Location, Location
Aesthetically speaking, it’s more pleasing to the eye to have the fridge and the pantry at opposite ends of the kitchen, as it balances out the bulkiest parts of the room. But from a practical standpoint, it can be a nightmare, forcing you to make multiple trips to each side of the room when gathering ingredients.
For this reason, it’s practical to try and keep your cold storage as near as possible to your dry storage. Good kitchen design is all about well-thought-out location planning and minimizing travel. Try to keep your pantry and fridge within three steps of where food is prepared
Also, try to be mindful of the areas where you and your family relax and spend downtime. A well-located pantry means less traffic through the busiest part of the kitchen whenever someone wants to grab a snack.
2. Walking Down the Aisle
When planning the layout of your walk-in pantry, it can be tempting to prioritize storage space over walking and standing space. After all, you have so many things to fit in there! But this is a common mistake, and many people only realize it too late, usually as soon as they bring in the first bunch of groceries to unload.
42” should be the minimum width you consider for the aisle of your walk-in pantry. If you’d like two people to be able to pass each other without having to turn sideways, opt for 48” instead. And if you’re concerned about ensuring your pantry is safely accessible by wheelchair, plan for a 60”-wide aisle.
3. Shelf Improvement
Another common mistake in pantry design is unpractical shelving. Once again, the temptation to maximize storage space can easily lead to a scenario where your shelves are too deep, and both visibility and accessibility are compromised. Fortunately, it’s a problem that’s a lot easier to avoid than it is to fix after your pantry is built.
Make sure your pantry shelves will be no deeper than 16”, and 14” is preferable. You can go as shallow as 10” for general storage, and all the way down to 6” for shelves that will be used only for bottles and cans.
Keep in mind that any shelving above eye level will need to be shallower, otherwise you won’t be able to see what is stored in the back of them. A good rule of thumb is to make each successive shelf above eye level 2” shallower than the one below it.
4. Let There Be Lighting!
It will come as no surprise to you that one of the most important components of pantry visibility is lighting. However, it is still one of the most overlooked areas of pantry design.
You can’t find what you can’t see. LED light strips are very useful in helping to illuminate shelf contents while not taking up valuable space. Just be sure not to place above eye level.
Cuisines Nuenza Can Help Make Your Kitchen Dreams Come True
As you can see, the perfect walk-in pantry starts with good planning. The experts at Cuisines Nuenza have the knowledge and the experience to help turn your kitchen renovation dream into a reality.
So stop putting off your plans of having a beautiful walk-in pantry! Contact them today and get started building the kitchen you’ve always wanted.


